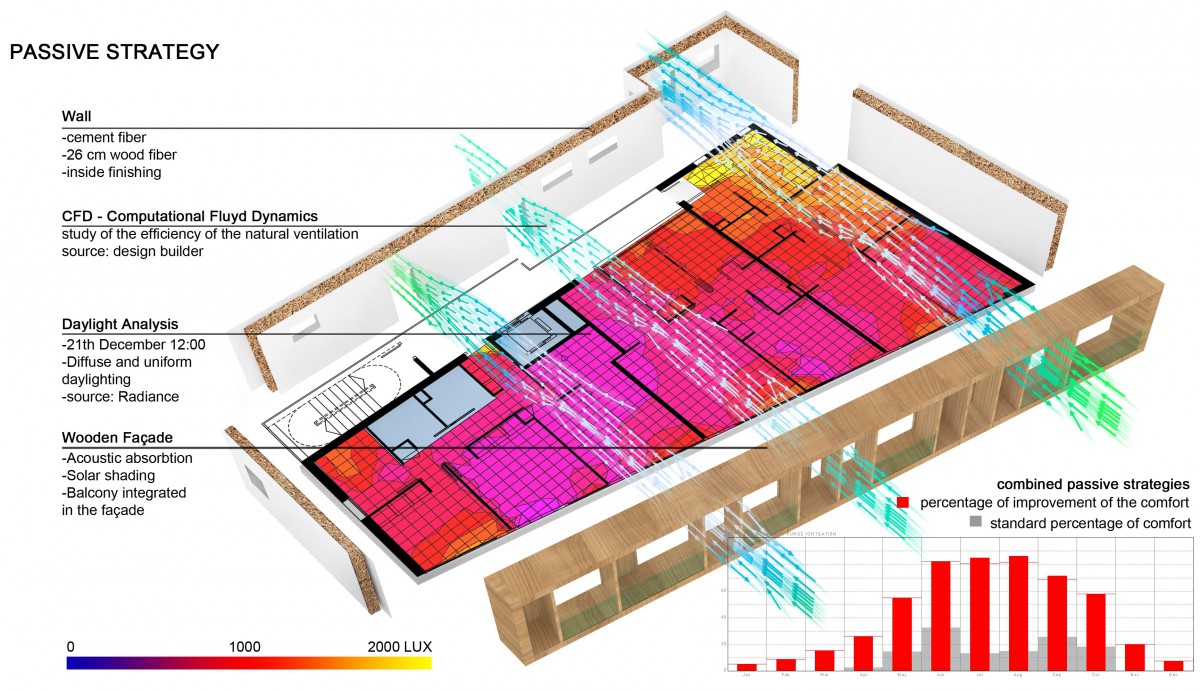PMH VIA AUGUSTA
Social housing Barcelona – Patronat Municipal de l’Habitatge


The floor plan distribution like the entire building was studied in order to maximize the overall energy efficiency and exploit the most effective passive strategy for the area.From the microclimate analysis emerged that the natural ventilation combined with the thermal inertia could have a great influence in the climate control whereas solar passive strategies were excluded due to the position of the area and the obstruction of surrounding buildings.
In addition to that we estimated the increasing trend of the temperatures over the years caused by global warming. The prevision over the next 50 years showed an increase of cooling demand of 25% and an equal decrease of heating demand. To ensure both winter and summer comfort we chose to endow the South and the West façade with high thermal mass properties and high level of thermal transmittance U-value = 0,15.
This “shell” allowed us to liberate the East façade from any restriction and to design it in order to maximize the natural illumination and the architectural expression.
The façade is designed in response to the context and the main requirements of the typology of the building. The big openings are fragmented with vertical elements that play two important roles: to screen the direct sunlight and to offer room for acoustic absorbing materials that are vital in this very location, next to the highway, to improve the inside comfort. With a precise integration between architecture and energy simulations the vertical wooden panels remark the internal partition and create protected balconies that face the landscape of the city.





